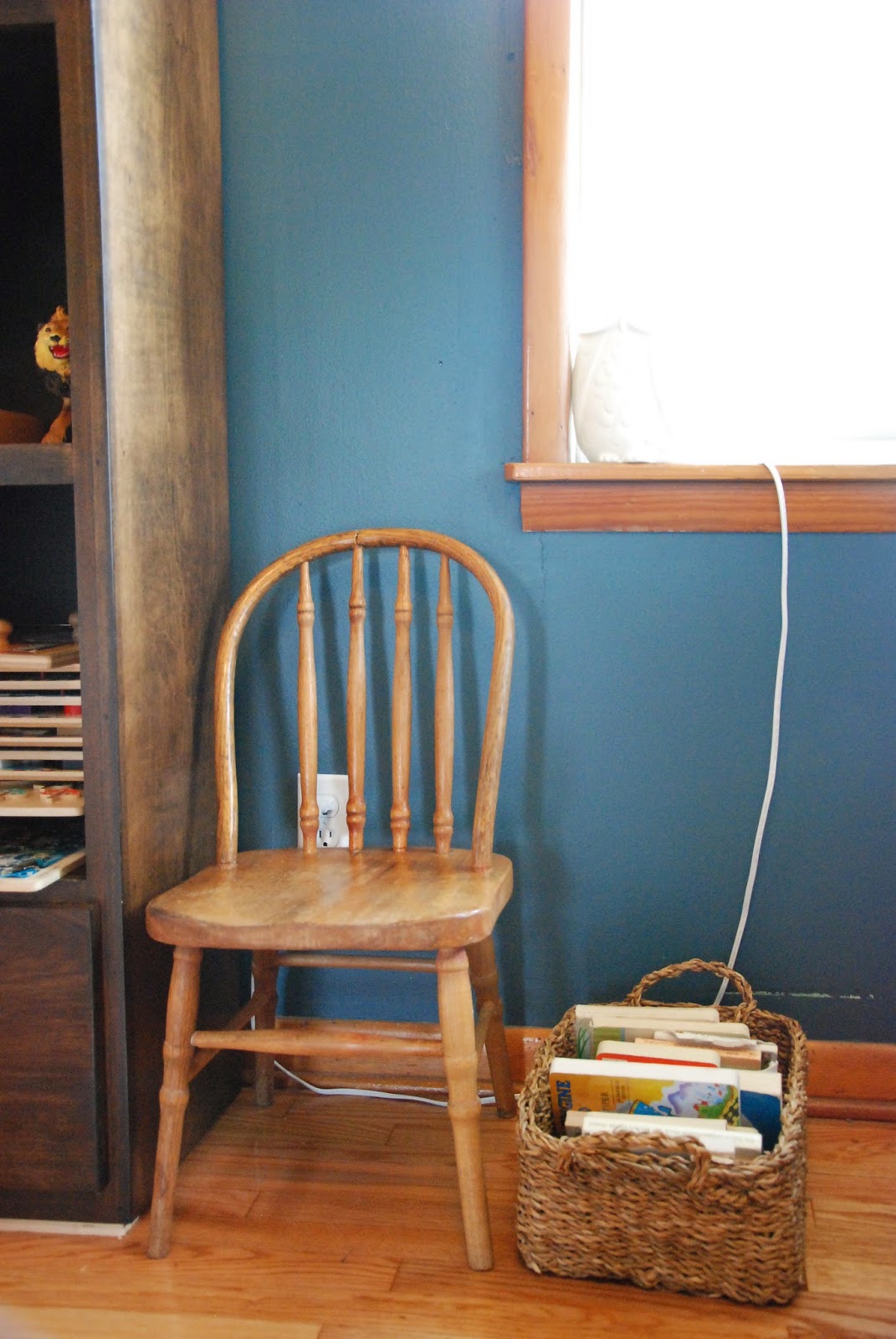We've had a few changes this week. The girls finished school, Nora got a big haircut, and we majorly rearranged the bedrooms in the house.
Originally, we used the back room as a room for all four girls, the small front room for Jason's and my bedroom, and the larger front room for a schoolroom/playroom.
But eventually, Jason tired of having to do the shuffle to get to his side of the bed, and I started to dream of a nursery type bedroom for the two little girls.
There was a very large bookshelf in the schoolroom but my cousin who had made it was smart enough to make sure it could be divided into sections. What he forgot to do was stain the sides that were touching.
That made it a little confusing to figure out where we could place the sections after we separated them into different rooms so that the un-stained side didn't show, but eventually it was all properly arranged.. (Bless Jessica and her strong, helpful arms.)
I put one of the full iron beds in the small front room, moved in a dresser, and the smallest section of the bookshelf.
I also set up a drawing/coloring area with a nice-sized wall space for hanging future artwork.
This little corner holds Eily's desk and as of right now it looks very plain. I have a beautiful crosstitch that my Aunt Melissa did for my room when I was three that will be hung on the wall once I get it framed. Eily may hang a bit of her artwork here, as well. I still need to paint the two rocking horses- but I've been saying that for seven and a half years now. I do think that one day I will get it accomplished. It may be when I have grandchildren, but it will happen.

Once I get the back room as I want it and my room painted and decorated, I will share photos of those as well.
Scroll down for a few more photos of The Nursery.










1 comment:
sweet and girly. I love the shot down the closet shelf. nice perspective.
Post a Comment